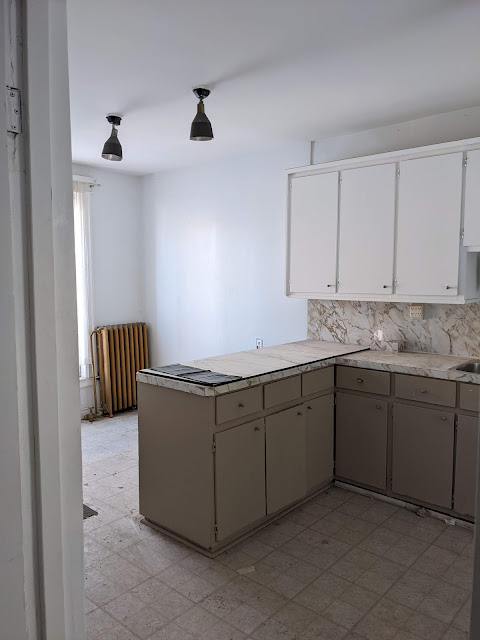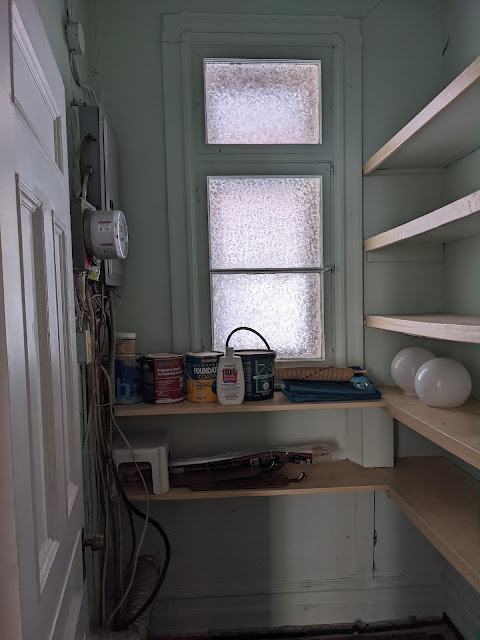The home is a Greystone triplex built in 1905 and we have the main floor unit/condo, as well as adding a small basement. The basement is already dug but not connected to our home (the access is outside) so one of our biggest projects will be connecting our condo to the basement by building a staircase, and finishing the basement. When the basement is complete we'll have 1,800 square feet which is astonishing to us! We never dreamed of having this much space in the city (for reference, our family of five has been happily living in 1,000 square feet for 12 years).
We'll be putting in heated floors, new pre-engineered hardwood on the whole main floor, heated ceramic in the bathrooms, totally renovating the kitchen, taking down walls, rebuilding walls, installing a gas fireplace, renovating the bathrooms, changing the electricity and all finishings. In short, it's going to be a big project! Thankfully, I've been designing my dream city home in my head (and on Pinterest) for years now, so the decisions have been quite easy to make and planning has been relatively simple. We hired an architect to help us make sense of the basement and staircase, and a structural engineer to verify his plans. We also have a general contractor who will oversee and do much of the work, but we're saving a lot by sourcing all materials and professionals (engineers, electricians, etc) ourselves which avoids the contractor's 10-30% finders fee.
Here's our entryway and huge 20 foot hallway! The crown moldings throughout are so magical. We also love the high ceilings! The new floors will have much wider and longer planks which will make this hallway really shine, I think! I'll be looking for the perfect narrow hallway table. We also have a really fun Spanish tile for the vestibule between the two sets of front doors. We'll be removing the radiators, opening the wall between the first two doorways to the left, and refreshing the paint (though keeping it white).
Our living room right now is quite small, but we're taking down the wall to make it larger. On the other side of the wall is a small bedroom/office which we decided to remove in favour of a comfortable large family room. We'll be installing built-in shelves on either side of the center space where a fireplace once was (wood burning fireplaces are no longer allowed in Montreal) and putting a frame TV there. We're also planning to install a gas fireplace on the wall of the former bedroom/office which will become the second half of our living room. The stairs to the basement will probably begin near where you see the large radiator above, and jut out into the former bedroom/office. Removing the radiators, adding recessed lighting and new floors, too.
 |
| Above is the wall that will come down to enlarge the space |
 |
| Here's the wall that will come down from the POV of the bedroom/office |
 |
| Here's the wall in the bedroom/office that will have our gas fireplace |
 |
| Really glad to be adding another window to the living room! We've never had much natural light in our current condo so this is really amazing to us! |
The dining room and kitchen will soon be one big room as we're planning to take down the wall which separates them. Here's the dining room:
 |
| Above you can see the loadbearing wall which will stay. The door into the dining room will all be open. |
 |
| Here's the wall which will go down to open up the kitchen and dining room. You can see that it used to be open and a previous owner closed it off. |
The dining room and kitchen will both have the same heated pre-engineered hardwood floors, new lighting, and removed radiators. We plan to sell the old doors and radiators as there's a big market for them here! It's been hard to know what to salvage when renovating a hundred year old home, but when we level the floors the doors won't fit at all and they're already very creaky and cracked, so we're ready to part with them. Same with the radiators - I know they're beautiful, but heated floors are by far the most comfortable and sustainable option. Radiators are also really difficult for furniture placement as they take up a lot of wall room.
The kitchen is being completely demolished and re-done! We have already designed our kitchen with Ikea and begun receiving boxes from them. When our order is complete we'll have Ikea in to assemble and install. Ikea kitchens are so easy to design and by far the best price available! Ikea is also doing our quartz counters and backsplash. Thankfully we bought our counters during a 15% off quartz sale at Ikea, so we were able to afford doing a quartz backsplash with the savings. I've always loved the look of a continuous counter and backsplash, but quartz isn't cheap, so didn't think it was a possibility.
Next up is the family computer area, which was really important to us! We believe strongly that kids shouldn't have their devices or internet access in their bedrooms if at all possible. Screen time can already be very isolating, so the idea of having their screen time in a communal, family space seemed like a step in the right direction. Social media pressures, cyber bullying, and pornography are real threats to children, so we made the decision long ago to prioritize togetherness and safety for screen time. We're really grateful to have this computer room area, but if we didn't have it, we had planned to have the family computer (doubles as my work computer) in the living room. We plan for there to either be no door to this room or a glass door - not sure yet!
Next is the solo kid room, which for now will be Lily's, but later on be Oli's. After 12 years of all three sharing, we're really happy to have two bedrooms to share between our three kids now! Oli and Chloe are very close right now so we opted to have them share for now, but as everyone gets a bit older, our girls will share. The solo kid room will double as our guest room when our out of town friends and family visit, so it will have a queen sized bed. This room needs new walls entirely! One wall will come down and be set back to make this bedroom a bit bigger. We're keeping the light though - I love it!
The kids' shared room is the largest room in our house and will sleep Chloe and Oli to start and later on, Lily and Chloe. I plan to write a long post about why we see no problem with room sharing, and in particular brothers and sisters sharing rooms, because my goodness have I received a lot of comments and questions! We won't be dividing this room because there's only a window on one side, for one, but mostly because we think it's a lovely large room that's perfect for sharing! More on that later. I love how they get a nice big window and an exposed brick wall. Like everywhere else, we're changing the floors, removing the radiators, and adding recessed lighting. You can see it's working to house all of the boxes for our Ikea kitchen right now!
Finally, the main bathroom. Currently the only bathroom, but we'll be adding a second one in the basement, which will also be where our bedroom is, the laundry cubby, Brad's tiny office, and a small bonus room which will just be big enough for a small couch and a TV. This bathroom is currently in two parts, one toilet room (without a sink) and one sink and shower room. We're uniting the two and borrowing space from our pantry to make the bathroom quite spacious for our kids and guests. The kids bathroom will have two sinks as well, which I think will help us out a lot in the teenage years!
Here's our little pantry which will be smaller after the bathroom renovations, but still more than I could ever have dreamed of! Storage in the city is so rare. Currently under my bed is a jumbo box of Costco freezies and other non-perishables. You just put things wherever you can! So having this pantry, even in a diminished size, is a huge blessing.
Obviously this tour lacks basement pictures, but I promise, it's just a hole in the ground at this point! I can't wait to share more and include you on this journey. We feel incredibly thankful to have this old, city home to call our own. Thanks for sharing in our joy!



































No comments:
Post a Comment