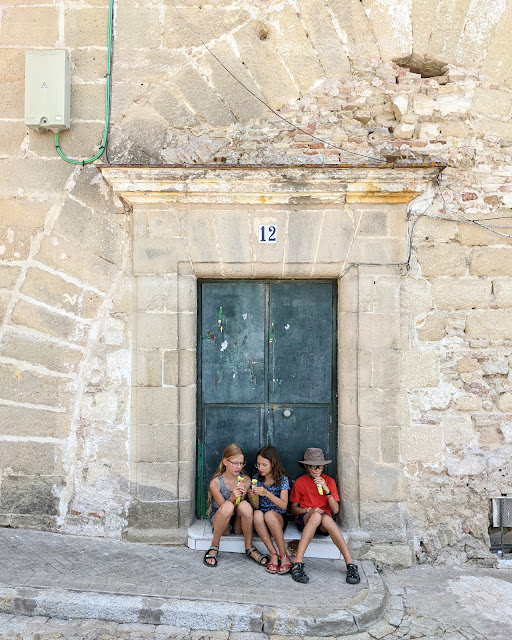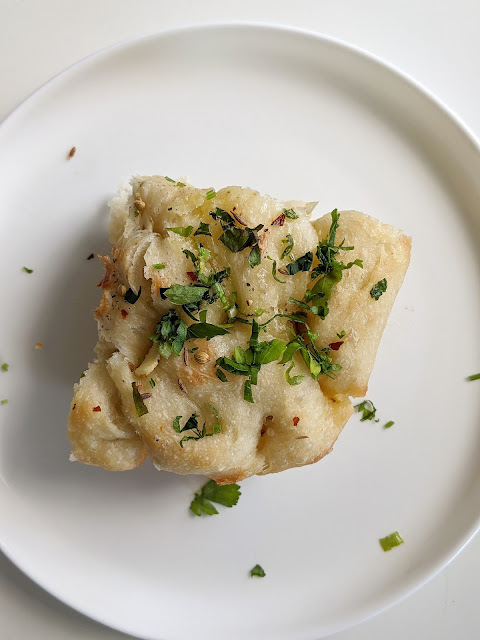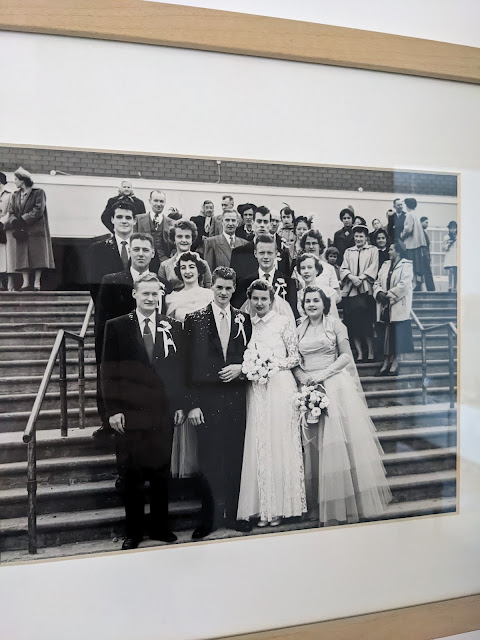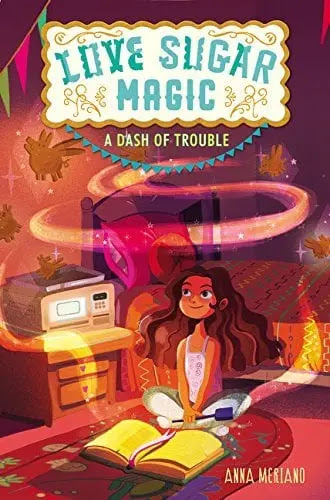Perhaps it's better I say re-dabbling, since I first started the sourdough journey a few years ago, like most of the quarantine bread mavens, in 2020. When I started my Sourdough journey, I had a lot of time on my hands to fail, since, like everyone else, I was staying home. And it's a good thing, because fail I did! There's a poster at my school which says, "FAIL: first attempt in learning" which is really sweet and also relevant to sourdough! I tried for weeks to make my own starter and then my own sourdough from said starter. It never rose, at least not fully, and was really frustrating. Maybe not so bad if flour wasn't so hard to come by during those first months of COVID. Eventually a friend who was on the same journey offered to bring me some of his starter in exchange for some flour. Only one of us has a Costco membership after all. Deal struck! And with his initial starter (Thanks Ru!), I was eventually successful. That was years ago and I'm only recently circling back to sourdough, inspired by Justine Doiron. I don't actually use her recipe (it requires 2 full days!), but her addictive videos get me in the cooking/baking/preparing mood that always help culinary adventures.
My favourite way to eat sourdough is topped with anchovy green sauce or a honey and salt combo. I should add that I don't make sandwiches with sourdough because with five people, the loaf would be gone before we even made sandwiches for everyone. We save sourdough for a treat added onto a plate of roasted chicken at suppertime or eggs at breakfast. A slice also makes an amazing snack on it's own. If I ever have leftovers, or a loaf that didn't rise perfectly when baking, I cut it up, then blend in the blender for breadcrumbs! They really do become the best breadcrumbs...
Now, sourdough! I have read a lot on the subject and tried several different online recipes, finally settling on this one for it's ease and prep time. The measurements are slightly different from the one I was trying without success years ago, so I can say for my oven and my climate, it's flawless. But I can't speak for the uniqueness of your kitchen, so you may need to try a few times too! I make the dough in the evening, let is sit on the counter all night, then do a quick shaping as the oven is pre-heating, and bake that morning. All the work happens overnight, and the proportions have never failed me yet. Want the recipe?
Ingredients:
- 100 g sourdough starter
- 435g cups warm water
- 520g all-purpose flour (can be up to 25% whole wheat flour, rye, or buckwheat if you like)
- 2 tb salt
Night Before:
- Mix starter and warm water together in a large bowl using your fingers or a whisk.
- Add the flour and salt
- Combine everything into a shaggy ball
- Cover with plastic wrap or a dish towel
Overnight:
- Sleep, knowing your bread is doing it's thing aka 7-10 hours of rising time
Next Morning:
- Preheat oven to 500 degrees with your Dutch oven inside, so it too is piping hot.
- Wet hands with cold water, then handle your dough, folding and forming into a tight oval ball. There are many "techniques" but I just kind of fold and tuck until I like the shape. The folding introduced air into the load and then traps it which leads to beautiful bubbles in your bread.
- When dough is in the oval shape you like, coat in flour and cut a few ventilation slices in the top of the loaf. You can do straight lines on the sides or right down the middle, or get fancy and do designs. Up to you!
- Put parchment paper in the Dutch Oven (carefully, it's very hot by now) and place your dough/loaf on it, then put the lid back on and place in the oven
- Bake for 20-25 minutes covered, followed by another 10-15 uncovered.
- Remove the loaf is you're satisfied with the browning on top (this is a preference thing - some people love it quite charred on the top and they'll want to leave it in longer, others a lightly golden loaf is perfect. Every oven is different too, so keep your eyes on the oven and the light on to guide you)
- Let cool for at least 30 minutes before enjoying.
Sometimes, if I'm working I can't make my dough in the morning, so I quickly shape when I wake up and place in a covered container in my fridge to bake that night after work. You could also change up the times of day, so long as you're allowing for 7-10 hours of rising time. You really can't compare to the flavour and texture of sourdough in my opinion, so it's absolutely worth learning.
Sourdough Starter Recipe*
The key to creating a starter is to add flour and water together regularly, discarding about half every time you add more. In a few days you'll have a developing starter that has a hint of sourness in smell as well as lots of bubbles as proof of it's fermentation. If after several days your starter is still not rising at all, it may be too cold at your house. Make sure you add very warm water during the next "feed". You can also kickstart it by adding 1/2 teaspoon of quick rise dry yeast if you're desperate.
Day one: mix together 1/4 flour and 1/4 cup warm water.
Day two: discard half, then add 2 tb flour and 2 tb warm water
Day three: repeat day two
Day four: your starter should be active by now! If not continue, and so on...
Maintaining your starter - Once it's active and sour, you can leave in the fridge for days, simply reinvigorating with a few tbs of water and flour 8 hours before using again.
* Local friends, I'd be happy to give you some of my starter to get you, well, started :)














.jpg)







.jpg)


































